A pre-engineered building (PEB) is a structure with components factory-manufactured to precise specifications and then transported to a site for assembly. These steel buildings offer benefits like faster construction, cost-effectiveness, design flexibility, and reduced on-site waste compared to traditional methods. PEBs are a popular choice for industrial and commercial applications, such as warehouses, factories, and hangars, due to their durability, adaptability, and ability to create large clear spans.
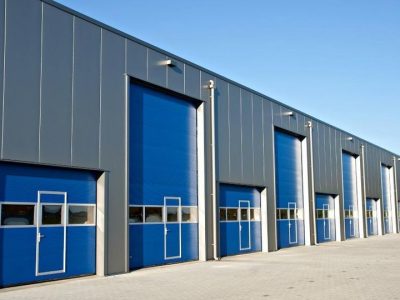
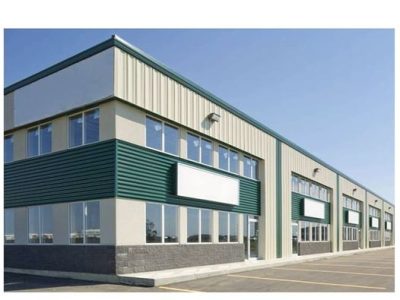
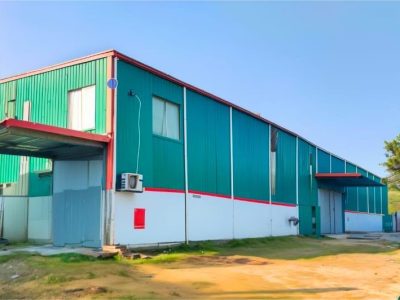
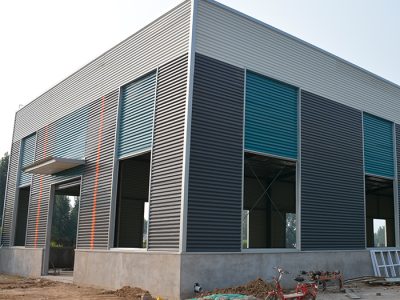
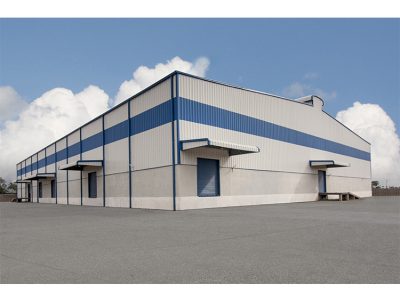
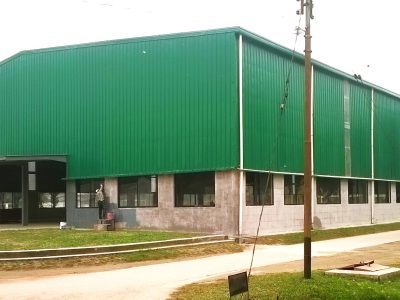
Codes and Standards
Material conforming to one of the following standard specifications is approved for use under the
provisions of this Code:
BDS 878 : Specification for Weldable Structural Steels.
ASTM A36/A36M : Standard Specification for Structural Steel.
ASTM A53 : Standard Specification for Pipe, Steel, Black and Hot dipped, Zinc coated Welded and Seamless.
ASTM A242/A242M :Specification for High strength Low alloy Structural Steel.
ASTM A441 : Standard Specification for High strength Low alloy Structural Manganese Vanadium Steel.
ASTM A500 : Standard Specification for Cold formed Welded and Seamless Carbon Steel Structural Tubing in Rounds and Shapes.
ASTM A501 : Standard Specification for Hot formed Welded and Seamless Carbon Steel Structural Tubing.
ASTM A514/A514M : Standard Specification for High yield Strength, Quenched and Tempered Alloy Steel Plate, Suitable for Welding.
Materials Specifications
Anchor Bolts: Bolts used to anchor structural members to a concrete floor, foundation or other masonry support. Term generally refers to bolts those secure columns and jamb to the concrete slabs. Material is to be comply with ASTM A36, Grade 4.6 or equivalent.
Main frame: Flange, web, base plate, stiffener materials for build-up sections of all main frame members fabricated from hot-rolled plates or section conforms to High- Strength Low-Allow Structural Steel accordance to A572 of ASTM or equivalent with minimum yield strength of 290 Mpa
Secondary frame: Purlin, Girt, opening frame are cold form and galvanized. Material is complied with ASTM standards or equivalent.
Rod Bracing & Sag Rod: Rod bracing and Sag rods conforms to the specifications of A36 to ASTM or grade 4.6 to BS 4190 or another equivalent standard.
High Strength Bolt: High strength bolts (HSB) conform to the requirement of grade 8.8 to A325 of ASTM and nuts conform to ASTM A563 or BS 3692 or equivalent standard.
Mild Steel Bolt: Minor connections such as secondary structure are to be bolted with common bolt (MSB) of A36 to ASTM or grade 4.6 to BS 4190 or another equivalent standard.
Roof sheeting, Eave gutter, Downspout, Flashing & Trim: Roof sheet, wall sheeting, Eave gutter, Downspout, Flashing & Trim shall be 25 gages (0.46mm)
Sheeting fastener: Sheeting fasteners are carbon steel self-drilling screw, 4.8mm or 5.5mm with galvanized steel sealing washers and 3mm think EPDM seals
Load on steel Structure
Load on roof of building are applied in accordance with Bangladesh National Building Code, 1993.
Hot rolled section and build-up components are designed on the basis of the American Institute of Steel Construction (AISC) “Specifications for design, fabrication and erection of structural steel buildings 9th Edition 1989”.
Light gages Cold-formed members are designed in accordance with the American Iron and Steel Institute (AISI) “Specifications for the design of light gage cold formed structural steel members – Edition 1986”.
All welding is performed comply with the AWS “American Welding Society Code” – Edition 1996